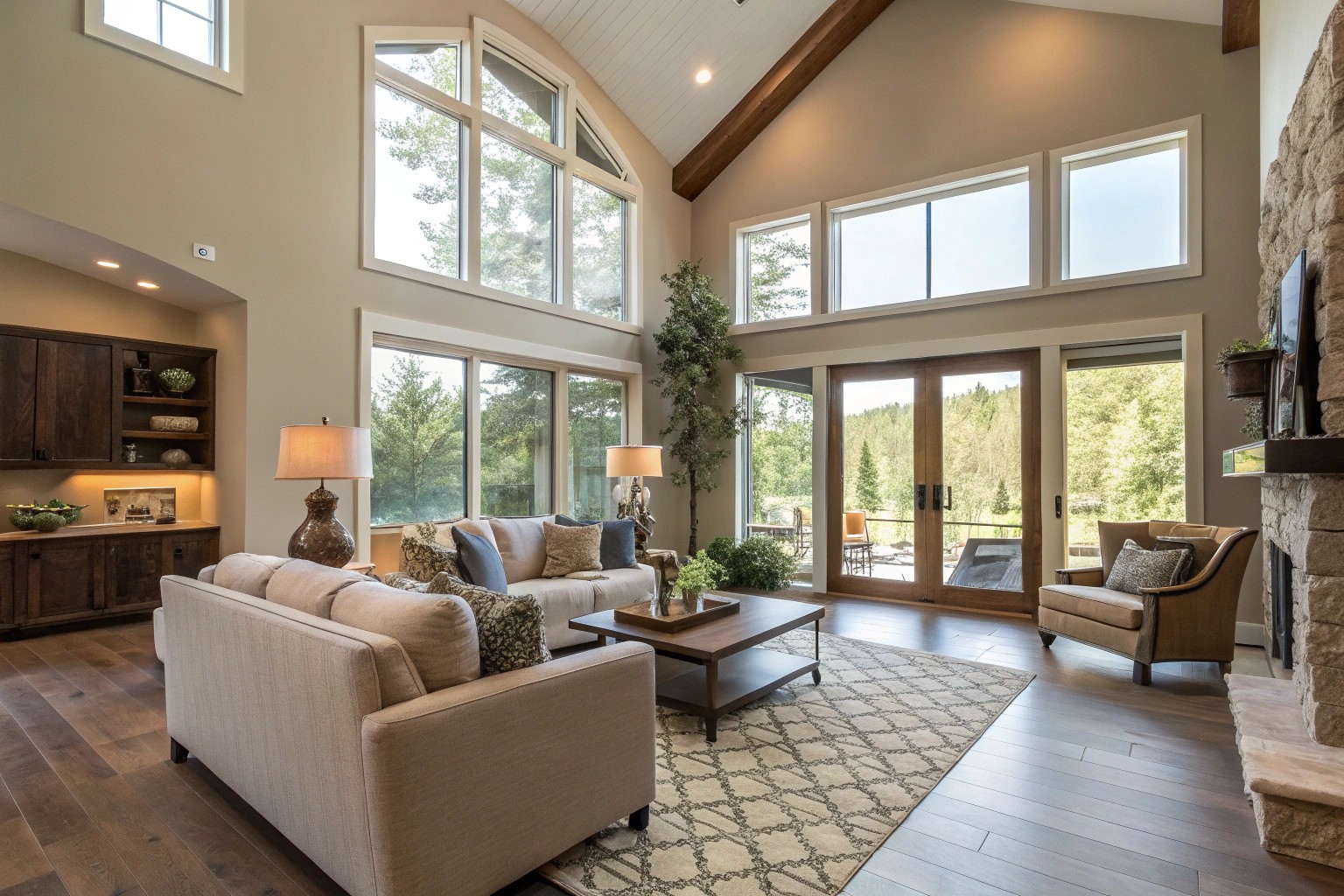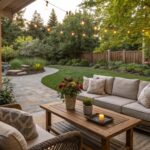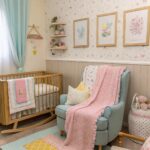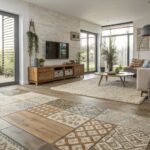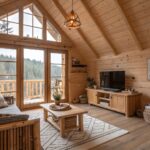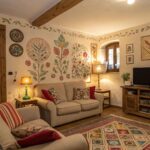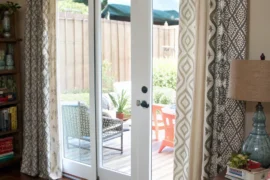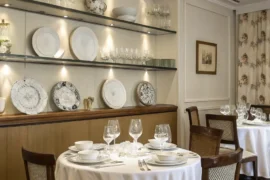When your front door swings open directly into your living room, the challenge of creating a proper entryway becomes both a design puzzle and an opportunity. This increasingly common layout—especially prevalent in apartments, condos, and open-concept homes—requires thoughtful planning to create a welcoming transition space without disrupting the flow of your home.
Understanding Traffic Patterns in Open Entryways
The foundation of any successful direct-access entryway design begins with understanding how people naturally move through the space. In rooms with multiple doorways, this becomes even more critical.
I once worked with a family whose front door opened directly into their square living room with doorways on three different walls. The challenge wasn’t just creating a defined entry—it was establishing natural flow. We started by mapping exactly how they moved through the space, which revealed patterns we could work with rather than against.
When planning your own direct-access entryway, observe:
- Which direction do people instinctively turn after entering?
- Where do they naturally place belongings?
- What pathways form through regular use?
- Where do bottlenecks occur when guests arrive?
According to interior designer Kathleen Walsh, a functional entryway benefits from six key elements: a surface like a table with drawers for organization, a spot to sit while removing shoes, a mirror to visually enlarge the area, appropriate lighting, personal artwork, and potentially a place for umbrellas.
Case Study: The Multi-Doorway Challenge
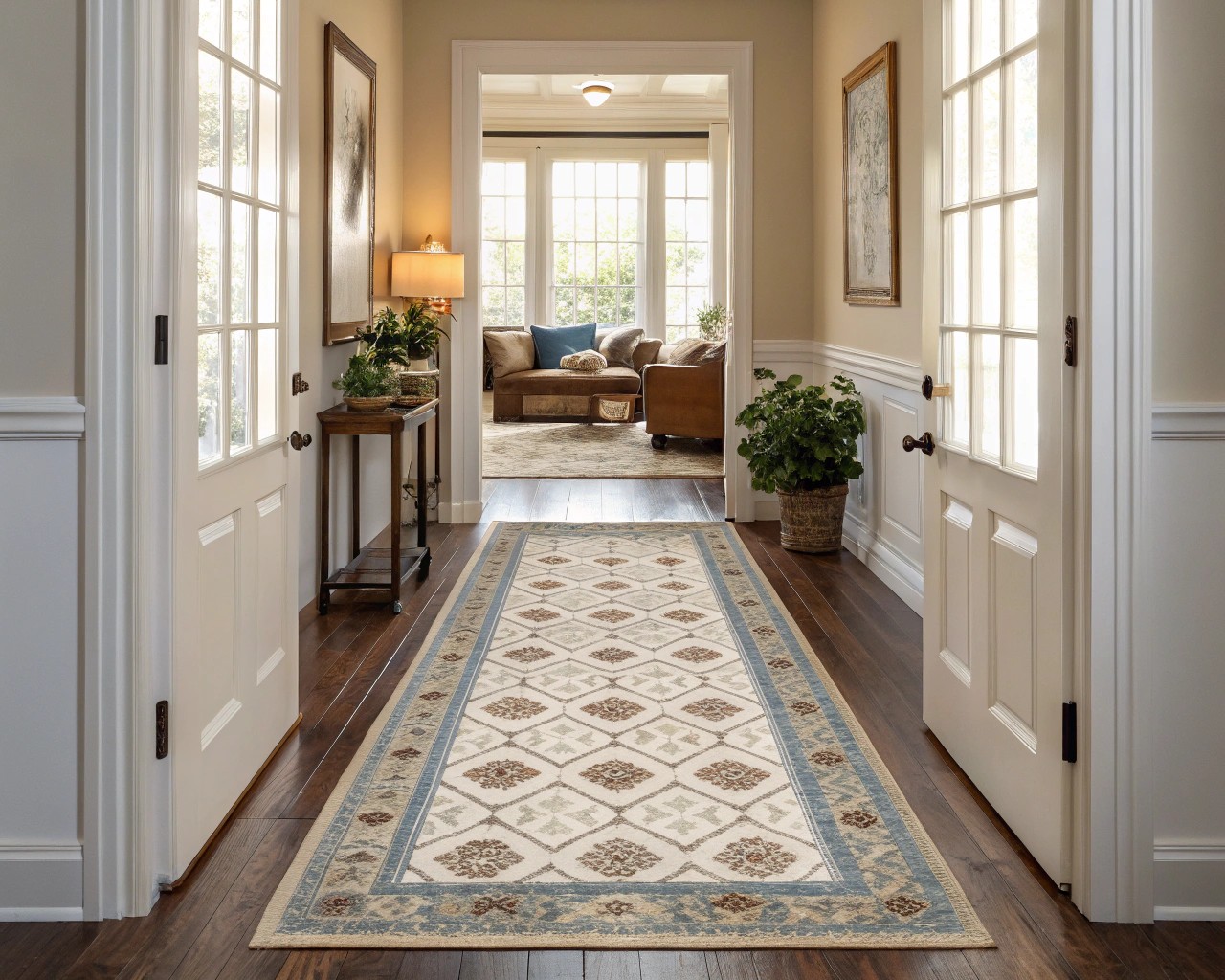
One particularly challenging project involved an 18′ × 18′ perfect square room with three doorways on three different walls. The homeowners felt the space couldn’t accommodate both clear pathways and comfortable seating.
By establishing a subtle pathway using a different flooring material—a narrow runner in a complementary tone—we created a visual “hallway” that preserved the open feeling while guiding movement. This seemingly simple solution transformed how the space functioned without adding walls or bulky furniture.
Defining Boundaries: Visual Separation Techniques
Strategic Furniture Placement
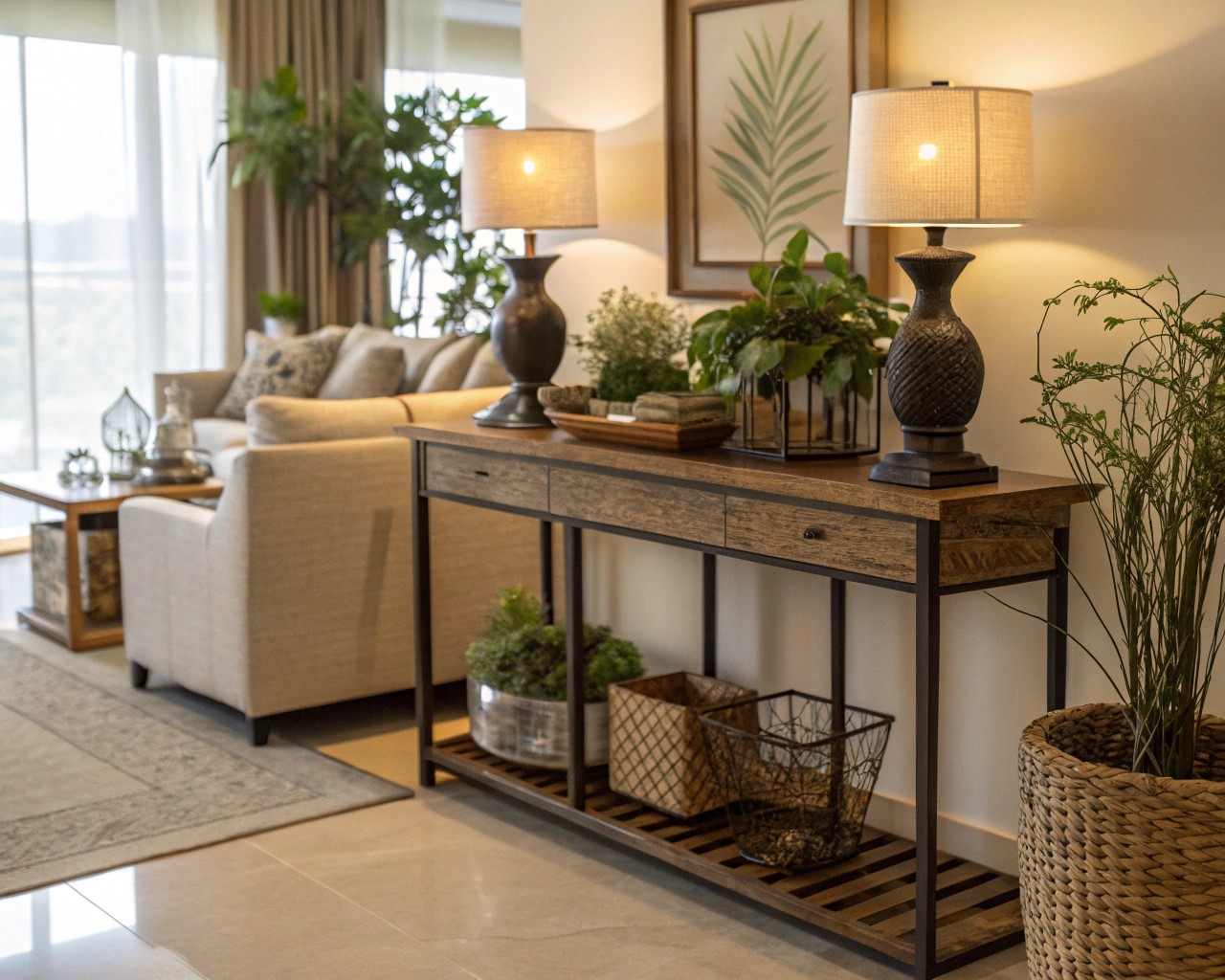
Furniture placement is perhaps the most powerful tool for creating a distinct entryway in an open living room. The back of a sofa can act as a natural divider when positioned perpendicular to the entry.
Amanda Foster of Foster Decor likens this strategy to setting the stage for the living room. This approach is versatile, working even in smaller spaces where practical needs might necessitate pushing the sofa against a wall, as seen in Emily Henderson’s Portland project.
A slim console table serves a similar purpose without requiring as much space. The key is positioning it to create a natural pathway that people must walk past to enter the main living area.
Area Rugs: Grounding the Entry
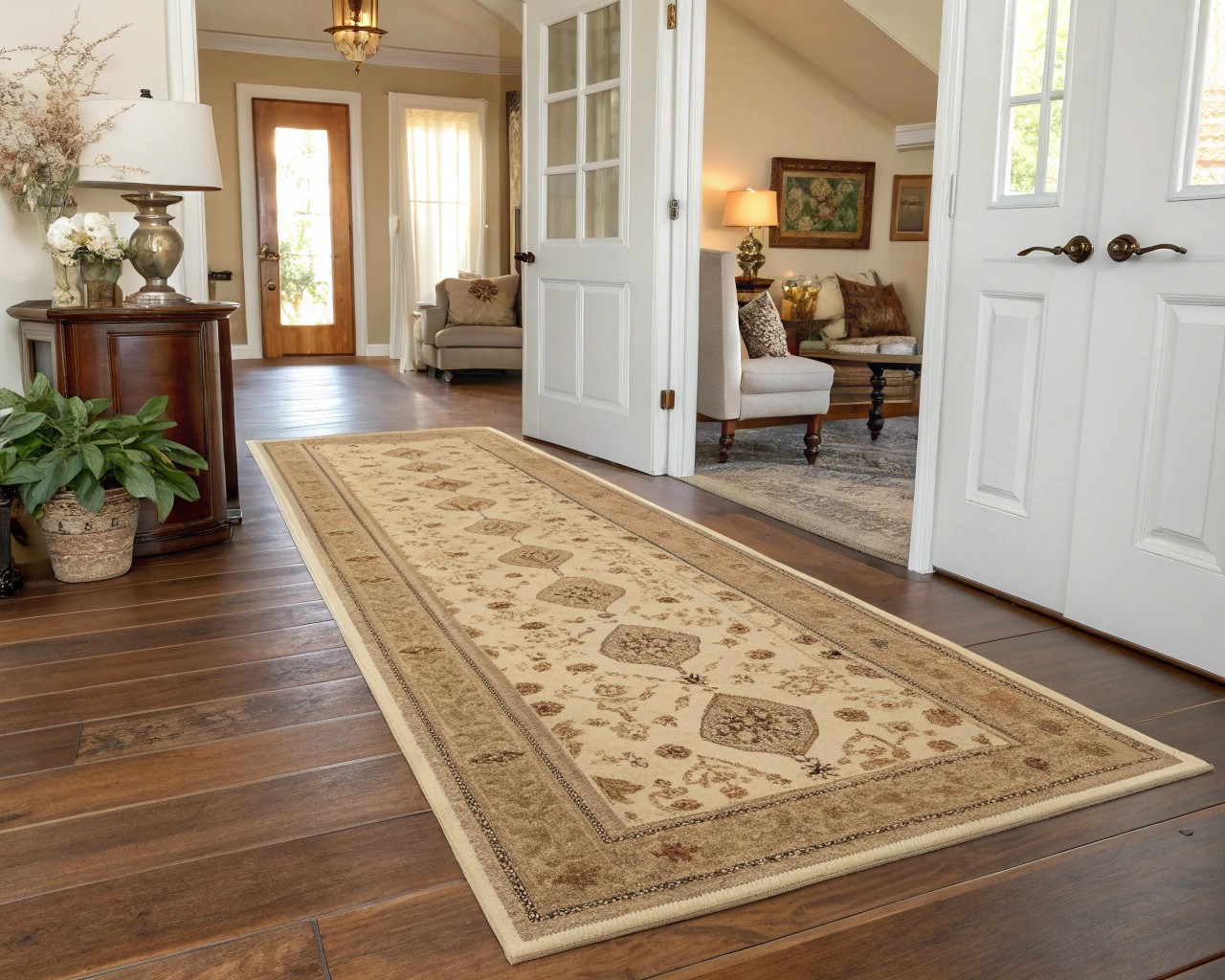
A distinct rug is one of the simplest yet most effective ways to define an entryway space. Claire Garner of Claire Garner Interiors suggests using a rug that contrasts with the main living room flooring to establish a clear visual boundary.
Runner rugs work particularly well in direct-access living rooms. They can start at the threshold of the front door and lead naturally into the space, creating an intuitive pathway while adding texture and warmth. This technique works especially well when the runner coordinates with but doesn’t exactly match the main living room rug.
Lighting as a Boundary Marker
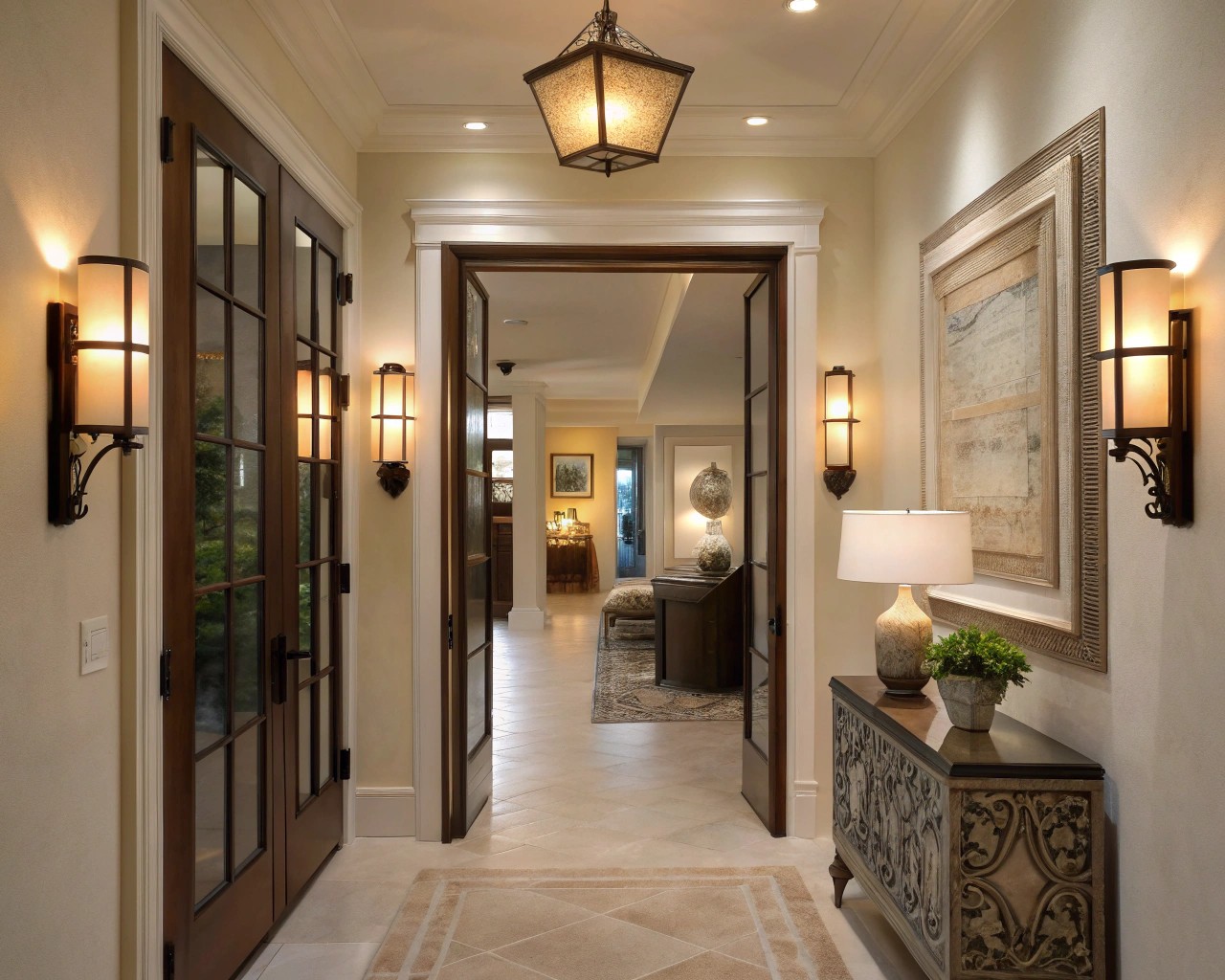
Interiors expert Lee Trethewey advises considering statement lighting specifically for the entryway. Wall sconces near the door or a distinctive pendant light can effectively create a virtual ceiling for the entry zone, setting it apart from the primary living area without needing physical walls.
In a recent Santa Monica project, we installed an eye-catching pendant fixture that hung slightly lower than the living room’s recessed lighting. This subtle height difference created a psychological transition zone that signaled to visitors they were entering a new space, despite the continuous ceiling.
Physical Partitions
When more definition is needed, consider semi-permanent partitions:
- Decorative screens or room dividers
- Open shelving units that allow light flow
- Half walls that provide definition without complete separation
- Sheer floor-to-ceiling curtains
- Custom wooden slat partitions
Lee Trethewey suggests that elements like decorative screens, half walls, or open shelving can effectively separate the entryway. He emphasizes choosing options that permit light to pass through, ensuring neither area feels restricted or dim.
The 2022 New American Home showcased an innovative use of glass partition under the staircase, which served both as an elegant barrier and a feature element. While this was used for a wine cellar, the same principle works beautifully for entryways in direct-access living rooms.
Color and Texture Contrast
The strategic use of color and texture can create powerful visual separation without physical barriers. Consider:
- Painting the entry area in a complementary but distinct color
- Using different wall treatments (wallpaper, paneling, or textured paint)
- Installing architectural details like molding to define the space
- Applying contrast through materials (wood, stone, metal accents)
Designer Stefana Silber points out that extensive plain white walls can lack character. Introducing elements like entryway molding adds visual interest, reducing the necessity for decorations on every surface.
Functional Furniture Solutions for Direct-Access Entryways
When selecting furniture for a direct-access entryway, prioritize pieces that serve multiple functions while maintaining a slim profile.
Multi-functional Console Tables
A well-chosen console table does far more than fill space—it establishes a boundary, provides a landing zone for essentials, and offers an opportunity for personal expression through styling.
For direct-access entryways, look for console tables with:
- Slim depth (10-15 inches) to avoid blocking traffic flow
- At least one drawer for concealing small items
- An open bottom shelf for baskets or additional storage
- Durable surface that withstands daily use
The right console transforms the entryway experience. In a Kenwood, Maryland project, designers used a distinctive piece to anchor the entry of a French country-inspired home, creating a momentary pause point that set the tone for the rest of the house.
Storage Benches: Practical Seating
Providing a place to sit and remove shoes is essential for a practical entryway. In direct-access living rooms, a storage bench offers triple functionality:
- Seating for removing footwear
- Hidden storage for shoes, bags, and seasonal items
- Visual boundary marker between entry and living space
Julia Miller, founder of Yond Interiors, emphasizes creating a sense of place in open-concept areas by using furniture, hooks, and art to anchor the space. She also advises incorporating closed storage, like that found in some console pieces, to effectively hide entryway clutter.
Vertical Storage Solutions
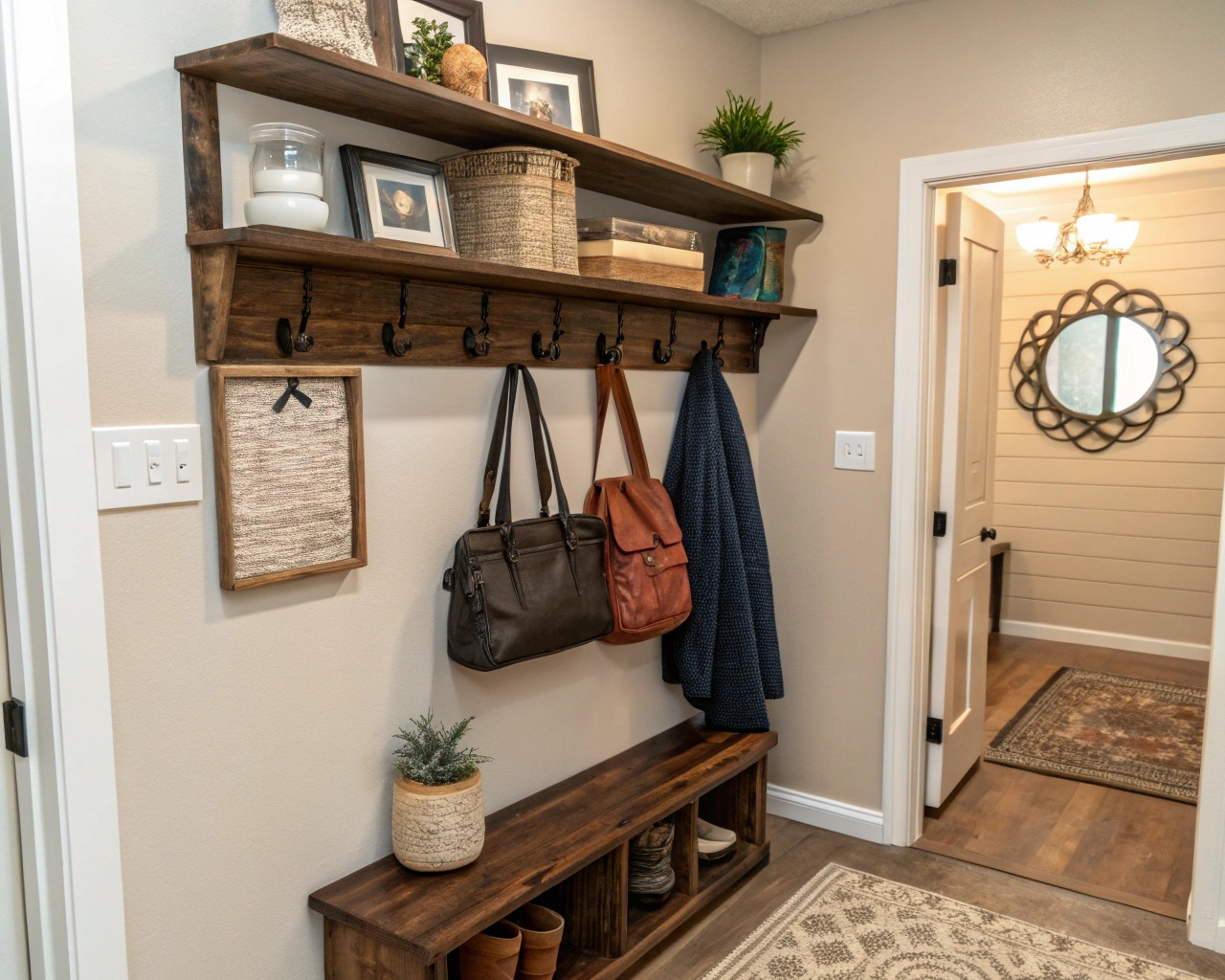
When floor space is limited, think vertically. Effective vertical storage options include:
- Wall-mounted coat hooks or racks
- Floating shelves above console tables
- Tall, narrow cabinets with doors to conceal items
- Over-door organizers for small spaces
Design Styles for Different Home Types
The best entryway solution varies depending on your home’s architecture and your personal style. Here’s a comparative guide to approaches that work for different home types:
| Home Type | Recommended Approach | Key Elements | Example Feature |
|---|---|---|---|
| Modern Apartment | Minimalist definition | Slim console, dramatic lighting, clear glass dividers | Monochromatic color scheme with one bold accent |
| Traditional Home | Defined classic entry | Substantial furniture, symmetrical arrangement, rich textures | Matching table lamps flanking a centered mirror |
| Small Space | Vertical solutions | Wall-mounted features, mirrors, intelligent storage | Multi-functional pieces with hidden storage |
| Open Concept | Zone creation | Area rugs, ceiling treatments, furniture groupings | Pendant lighting to define the entry zone |
| Historic Renovation | Period-appropriate transitions | Architectural details, vintage pieces, traditional layouts | Restored original flooring with modern functionality |
Modern/Contemporary Approaches
Modern homes benefit from clean lines and deliberate negative space. For contemporary direct-access entryways, consider:
- Glass or acrylic furniture that creates boundaries without visual weight
- Dramatic pendant lighting that makes a statement
- Floating shelves or wall-mounted storage to maximize floor space
- Bold, geometric area rugs that define the zone
In the 2018 New American Home, designers used dramatic 10-foot tall doors with frosted glass inserts to create a stunning transition between spaces while maintaining the open flow. This approach works equally well for defining entryways, using materials instead of walls to create distinction.
Traditional Solutions with Timeless Appeal
Transitional American living rooms often emphasize symmetry and balance. Apply these principles to your entryway by:
- Placing matching lamps on a substantial console table
- Using architectural molding to define the space
- Incorporating classic patterns in rugs or upholstery
- Arranging furniture to create formal, balanced pathways
The harmonious furniture placement characteristic of transitional design works particularly well in direct-access situations, creating order in potentially chaotic spaces.
Small Space Strategies
When every square inch counts, your entryway solution must be compact yet complete. Consider:
- Narrow console tables (as shallow as 8 inches deep)
- Wall-mounted hooks instead of coat stands
- Mirrors to expand the visual space
- Bench seating with hidden storage
One particularly effective solution I’ve used in small apartments is a wall-mounted drop-leaf table that can expand when needed but folds nearly flat against the wall when maximum floor space is desired.
Case Studies: Real-World Solutions
Case Study 1: The Portland Family Room Transformation
Emily Henderson faced a challenging “pass-through room” in Portland with multiple doorways. The solution involved strategically placing the sofa against the wall—breaking conventional design rules—to maintain clear traffic patterns while creating a functional living space.
Henderson notes that while placing a sofa against a wall is often discouraged, in smaller spaces with multiple access points, this approach “is often only what makes sense and totally works”. This demonstrates how traditional design rules sometimes need adaptation for direct-access spaces.
Case Study 2: California Open Concept Home
In a California project I completed last year, the front door opened directly into a light-filled living room with 12-foot ceilings. The clients wanted to maintain the airy, open feeling while creating a sense of arrival.
Our solution combined several techniques:
- A circular area rug in the entry zone, contrasting with rectangular rugs in the main living space
- A dramatic pendant light hung slightly lower than the rest of the room’s lighting
- A floating console constructed of natural wood that appeared to hover in the space
- A strategic mirror placement that reflected natural light while expanding the visual space
The result maintained the open flow while creating a distinct sense of arrival—all without constructing a single wall.
Case Study 3: Brother’s Home Refresh
Sometimes the most rewarding projects are personal ones. When my brother and his family purchased a home with a front door that opened directly into their living space, they asked for help freshening up the entryway.
The entry area was dominated by an oversized armoire that consumed most of the space and created a dark, unwelcoming first impression. By removing this piece and implementing a more streamlined approach with proper scale furniture, we transformed not just the functionality but also the emotional impact of entering their home.
Creating Entryway Vignettes
Interior designer Kathy Kuo observes a growing trend towards putting more care and intention into entryway design. It seems homeowners are increasingly recognizing the entryway’s potential.
A well-styled entryway vignette creates a powerful first impression and sets the tone for your entire home. In 2025, we’re seeing more emphasis on personalized entry moments:
- Styled console tables with carefully curated objects
- Statement lighting fixtures that draw the eye
- Mini gallery walls that express personality
- Carefully selected mirrors with distinctive frames
Designer Linda Hayslett of LH.Designs emphasizes that key elements for a complete entryway include an oversized mirror, ideally with a unique frame, and a console table. This surface should be styled with a blend of personal items, books, and perhaps a statement lamp to add a touch of drama.
Seasonal Adaptations for Direct-Access Entryways
One advantage of entryways that open directly to living rooms is the ability to easily adapt them seasonally. Unlike built-in foyers with permanent features, these flexible spaces can transform throughout the year.
Winter Solutions
During colder months, entryways need to accommodate bulkier outerwear and protect your living space from the elements:
- Add a more substantial rug that can handle snow and salt
- Incorporate covered storage for wet umbrellas and boots
- Install temporary hooks for coats and scarves
- Use weather-appropriate decor that creates a warm welcome
I’ve found that adjustable solutions work best—like stackable shoe trays that can be added in winter and reduced in summer, or decorative baskets that serve as umbrella stands during rainy seasons but become planters in spring.
Holiday Decorating for Direct-Access Entryways
When your entryway opens directly to your living room, holiday decorating becomes both simpler and more impactful. The entry area can serve as a focal point that sets the tone for your entire seasonal décor scheme.
For maximum impact with minimal effort, focus on:
- Using the entryway console as your primary seasonal display surface
- Hanging wreaths or seasonal art on the entry wall
- Adding string lights or candles to create a welcoming glow
- Incorporating seasonal scents through diffusers or candles
Common Mistakes to Avoid
When creating entryways in direct-access living rooms, several common pitfalls can undermine your design:
1. Blocking Natural Traffic Patterns
One of the most frequent errors is positioning furniture that forces unnatural movement through the space. Always observe how people naturally navigate the room before finalizing furniture placement.
2. Overcrowding the Entry Zone
In an effort to create definition, it’s tempting to add too many elements to the entry area. This creates visual clutter and physical obstacles. Remember that negative space is an important design element that allows the eye and body to rest.
3. Disconnected Design Elements
While the entryway should be distinct, it must still coordinate with the living room. I’ve seen many spaces where the entry feels like it belongs to a different home entirely. Maintain common threads—color, material, or style—between zones.
4. Inadequate Lighting
Poor lighting in the entry area creates an unwelcoming first impression. Make sure this zone has dedicated lighting that functions well for both practical purposes (finding keys, checking appearance) and atmospheric ones.
5. Ignoring Vertical Space
Many direct-access entryway designs focus exclusively on floor-level solutions, missing valuable opportunities to utilize walls and ceiling areas for definition and function.
6. Prioritizing Form Over Function
Beautiful entryways that don’t accommodate daily life quickly become frustrating. Always ensure that practical needs—shoe storage, coat hanging, mail sorting—are addressed before focusing on purely decorative elements.

